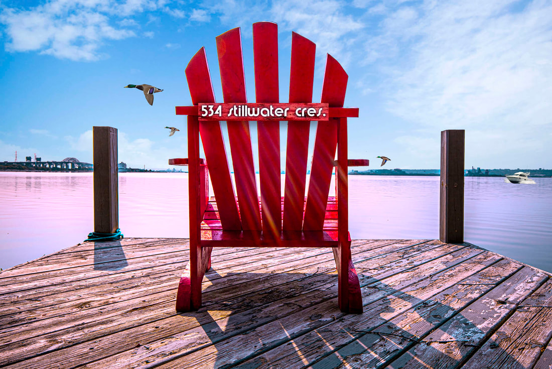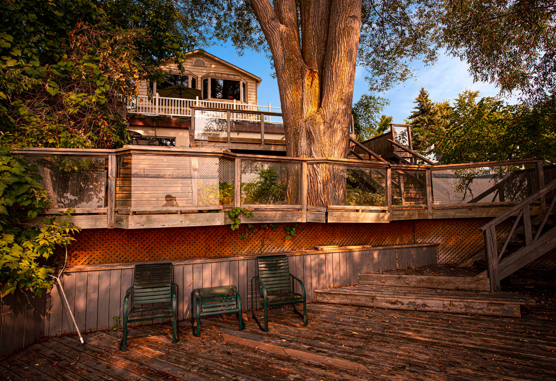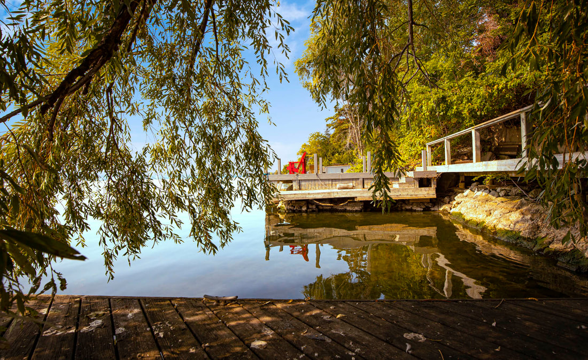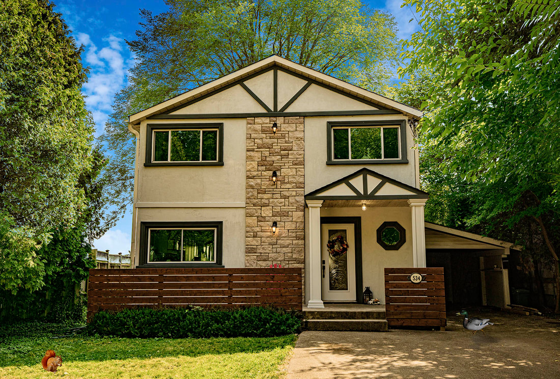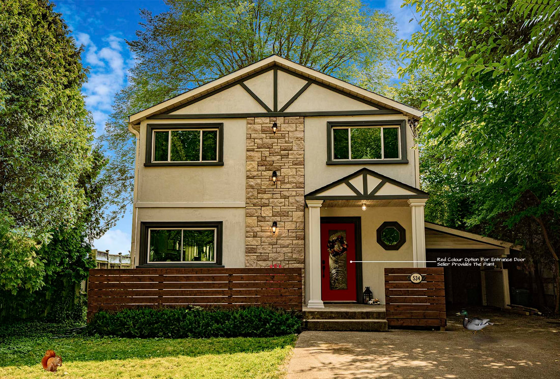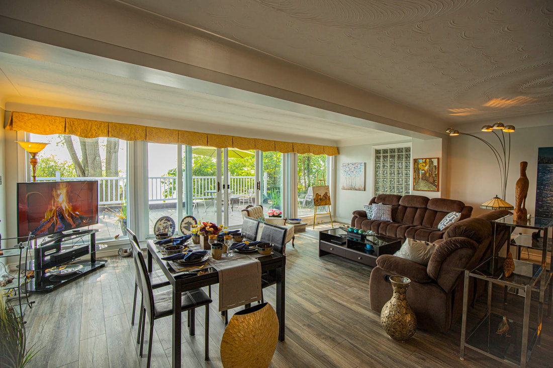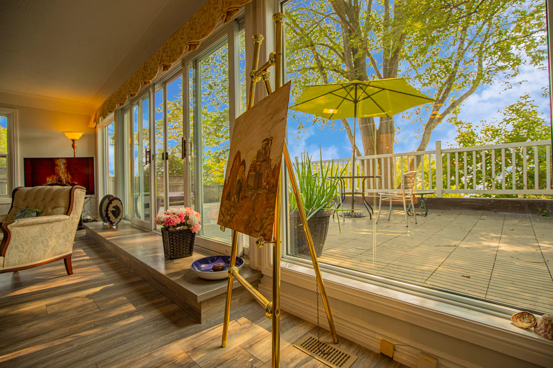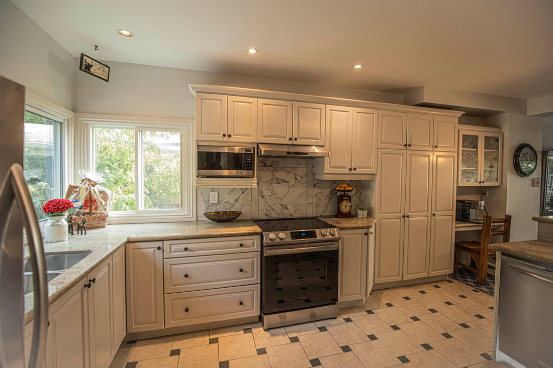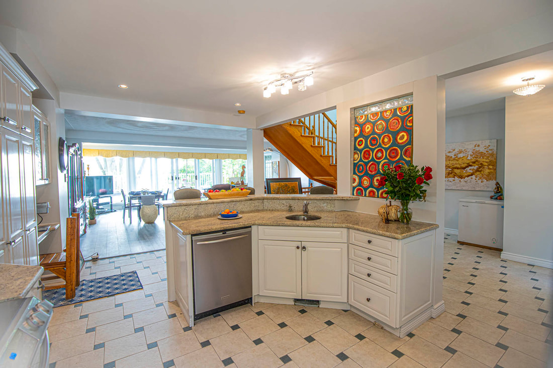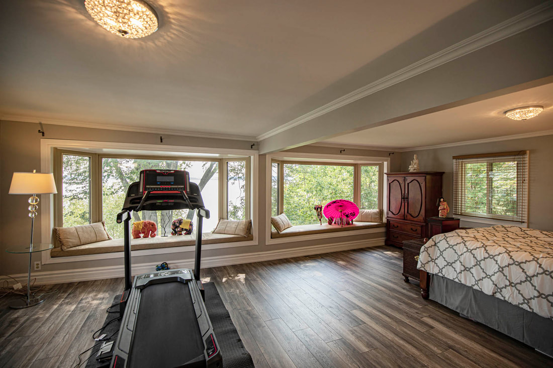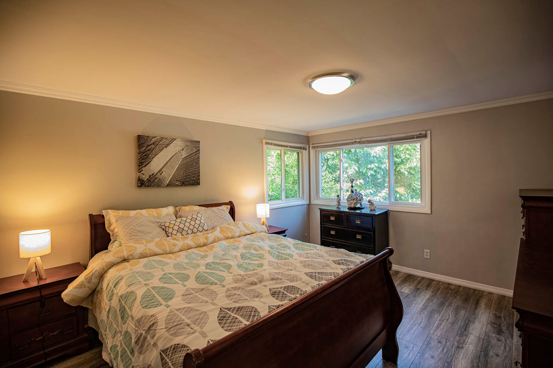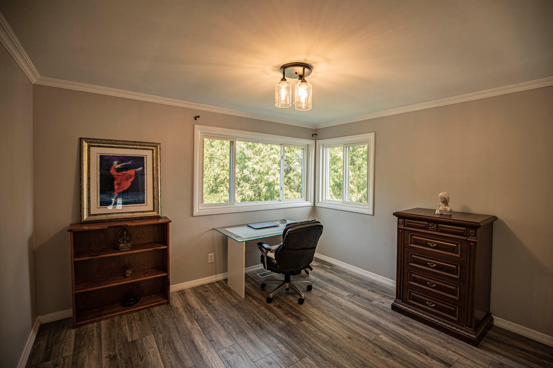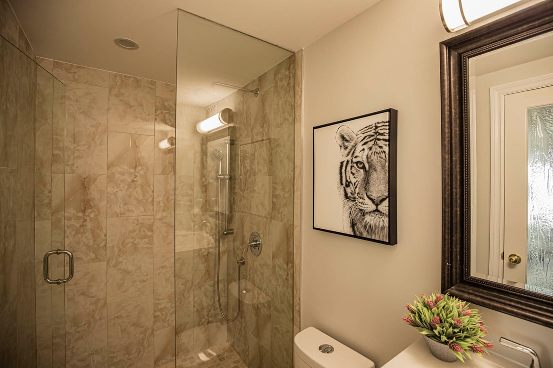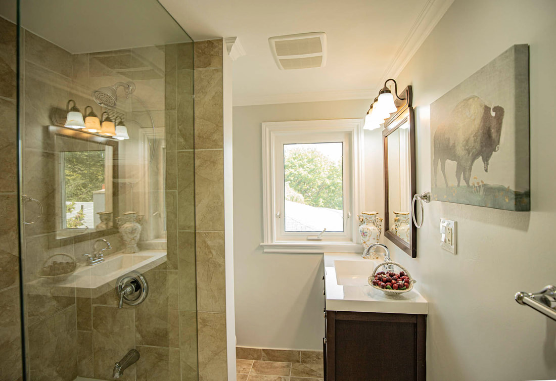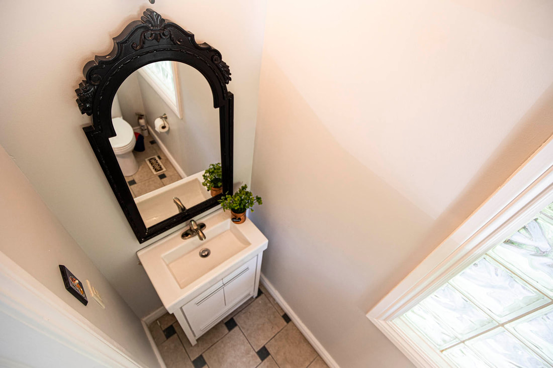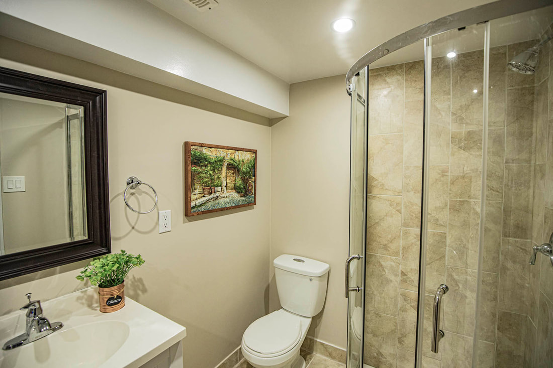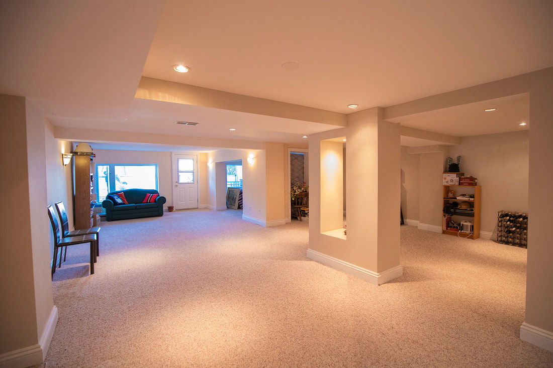City: Burlington
Lot Size : 50 x110
Apx Sqft: 2132 sqft
Tax: $6540.84/2020
Property Type: Detached - 2 Story
Year Built: 1925 (Current owner did a lot of upgrade)
Bedrooms: 4 ( 1 BR converted to Walk-In Closet) + 1 *
Washrooms: 4
Kitchen: 1
Basement: Finished, Walk-Out
Year of Furnace: 2018
Year of Air Conditioner: 2018
Year of Hot Water Tank: 2019, Rental
Amps of the Electric Panel: 200 amps
Type of the Electric Panel: Breaker
1st and 2nd Floor: Wood/Tile
Basement Floor: Carpet
Garage Spaces: 1
Carport Spaces: 1
Driveway Parking Spaces: 6
* Bedroom in basement was opened up by the seller. Seller will close it off and reinstall the door to original condition before closing if buyer requires a bedroom in basement.
Lot Size : 50 x110
Apx Sqft: 2132 sqft
Tax: $6540.84/2020
Property Type: Detached - 2 Story
Year Built: 1925 (Current owner did a lot of upgrade)
Bedrooms: 4 ( 1 BR converted to Walk-In Closet) + 1 *
Washrooms: 4
Kitchen: 1
Basement: Finished, Walk-Out
Year of Furnace: 2018
Year of Air Conditioner: 2018
Year of Hot Water Tank: 2019, Rental
Amps of the Electric Panel: 200 amps
Type of the Electric Panel: Breaker
1st and 2nd Floor: Wood/Tile
Basement Floor: Carpet
Garage Spaces: 1
Carport Spaces: 1
Driveway Parking Spaces: 6
* Bedroom in basement was opened up by the seller. Seller will close it off and reinstall the door to original condition before closing if buyer requires a bedroom in basement.
[stunning lakeview]
Two Private Docks
Large Deck Along The Lake Bank
Large Deck Along The Lake Bank
[Beautiful backyard]
Two Levels of Large Patio Decks
Top Deck Out Side Of Living/Family Room
Bottom Deck Out Side Of Basement
Japanese Garden
Wooden Stairs Surrounded By Lush Bushes, Towering Trees And Colorful Flowers,
Descending Along The Hill
Hot Tub Facing Lake
Top Deck Out Side Of Living/Family Room
Bottom Deck Out Side Of Basement
Japanese Garden
Wooden Stairs Surrounded By Lush Bushes, Towering Trees And Colorful Flowers,
Descending Along The Hill
Hot Tub Facing Lake
[cottage style architecture]
New Stone Feature Wall
New Feature Lights on Stone Feature Wall
New Stucco
New Entrance Canopy
New Paint for All Window and Door Frames
New Paint for Front Patio Platform
New Fence
Long Driveway
Red Colour Option For Entrance Door
(Seller Provides Paint)
New Feature Lights on Stone Feature Wall
New Stucco
New Entrance Canopy
New Paint for All Window and Door Frames
New Paint for Front Patio Platform
New Fence
Long Driveway
Red Colour Option For Entrance Door
(Seller Provides Paint)
[Large lakeview Living & Dining Area]
Lakeview
Open Concept
Walk-Out to Patio Deck
Floor to Ceiling Glass Window and Sliding Door
New Wood Floor
New Paint for Walls
New Paint for Ceiling
Open Concept
Walk-Out to Patio Deck
Floor to Ceiling Glass Window and Sliding Door
New Wood Floor
New Paint for Walls
New Paint for Ceiling
[Kitchen]
Open Concept
New Ceiling Feature Light
New Pot Lights
Porcelain Tile Floor
New Paint for Cupboard
New SS Range
New SS Range Hood
SS Dish Washer
SS Fridge
Large L-Shape Bar Counter w/ Stone Counter Top
Lakeview
New Paint for Walls
New Paint for Ceiling
New Ceiling Feature Light
New Pot Lights
Porcelain Tile Floor
New Paint for Cupboard
New SS Range
New SS Range Hood
SS Dish Washer
SS Fridge
Large L-Shape Bar Counter w/ Stone Counter Top
Lakeview
New Paint for Walls
New Paint for Ceiling
[Large lakeview Master Bedroom]
2nd Floor
Two Large Bay Windows Facing Lake
Two More Windows on Side Walls
Lakeview
New Wood Floor
New Ceiling Light
New En-Suite Washroom
New Paint for Walls
New Paint for Ceiling
Two Large Bay Windows Facing Lake
Two More Windows on Side Walls
Lakeview
New Wood Floor
New Ceiling Light
New En-Suite Washroom
New Paint for Walls
New Paint for Ceiling
[2nd Bedroom]
2nd Floor
Two Large Windows
New Wood Floor
New Ceiling Light
New Paint for Walls
New Paint for Ceiling
Two Large Windows
New Wood Floor
New Ceiling Light
New Paint for Walls
New Paint for Ceiling
[3rd Bedroom]
2nd Floor
Two Large Window
New Wood Floor
New Ceiling Light
New Paint for Walls
New Paint for Ceiling
Two Large Window
New Wood Floor
New Ceiling Light
New Paint for Walls
New Paint for Ceiling
[4th Bedroom]
Converted to Walk-in Closet
[Master Washroom ]
Porcelain Tile Floor
Large Glass Shower Booth
Toilet
Sink and Vanity w/ Mirror
Sconce
Large Glass Shower Booth
Toilet
Sink and Vanity w/ Mirror
Sconce
[Main Washroom]
Porcelain Tile Floor
Tub
Shower with Glass Door
Toilet
Sink and Vanity w/ Mirror
Four Sconces
Tub
Shower with Glass Door
Toilet
Sink and Vanity w/ Mirror
Four Sconces
[Powder Room]
New Ceiling Light
New Sink and Vanity
New Toilet
New Paint for Wall
New Paint for Ceiling
Porcelain Tile Floor
New Sink and Vanity
New Toilet
New Paint for Wall
New Paint for Ceiling
Porcelain Tile Floor
[Large Basement Washroom ]
Porcelain Tile Floor
Glass Shower Stall
Toilet
Sink and Vanity w/ Mirror
Sconce
Washer & Dryer
Glass Shower Stall
Toilet
Sink and Vanity w/ Mirror
Sconce
Washer & Dryer
[Large Walk-Out Basement]
(1,409 sqft based on previous layout plan)
New Large Washroom
Walk-Out to Patio Deck
Spacious
Carpet Floor
Open Concept
Large Built-In Aquarium Tank
New Large Washroom
Walk-Out to Patio Deck
Spacious
Carpet Floor
Open Concept
Large Built-In Aquarium Tank
[Neighbourhood convenience]
About 3 minutes drive to Burlington Golf & Country Club
About 4 minutes drive to Spencer Smith Park
About 4 minutes drive to Joseph Brant Hospital
About 3 minutes drive to King’s Road Public School
About 6 minutes drive to Hudson’s Bay, Mapleview Shopping Centre and many Stores
About 9 minutes drive Costco Burlington
About 6 minutes drive to IKEA Burlington
About 3 minutes drive to TD Canada Trust Branch and ATM
About 1 minute drive to QEW exits
About 4 minutes drive to Spencer Smith Park
About 4 minutes drive to Joseph Brant Hospital
About 3 minutes drive to King’s Road Public School
About 6 minutes drive to Hudson’s Bay, Mapleview Shopping Centre and many Stores
About 9 minutes drive Costco Burlington
About 6 minutes drive to IKEA Burlington
About 3 minutes drive to TD Canada Trust Branch and ATM
About 1 minute drive to QEW exits
